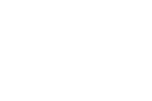building technology

energy technology
Economic and ecological efficiency are the focus of our building technology systems.
Our projects start with an intelligent concept based on renewable energies and innovative technology. Would you like to have the ecological added value of your new building demonstrated or are you interested in the efficiency improvements and cost savings that your renovation will bring? We are specialists in Minergie, GEAK, SNBS and 2000-Watt Label certifications. In order to drive the energy transition and climate protection forward on a large scale, we accompany energy cities on their optimal energy path and advise cantons on the decarbonization of their properties.
Our strengths
- Implementation of energy standards: Minergie, Minergie P, Minergie A, Minergie-Eco, SNBS, 2000-Watt Society
- GEAK expertise for renovation and energy concepts
- comprehensive, environmentally friendly sustainability concepts for settlements and cities
- Energy-efficient operation optimization and CO2 compensation for large consumers
- Municipal Energy Concepts & Consulting for Energy Cities
- PV planning
- Energy benchmarking of real estate portfolios



sanitary technology
The construction of a new sanitary facility requires professional planning. Intelligent and modern living is only possible with integrated sanitary technology.
As sanitary planners, we plan sanitary facilities for individual buildings as well as for entire areas, or solve complex problems in clinics. W&P Engineering focuses on innovative and economical concepts as well as individually tailored solutions. The integration of the systems into the architectural interior design is just as important to us as the interaction with the other building technology trades.
Our strengths
- system and investment analyses
- overall drainage concepts
- irrigation systems
- Integrated Planning

HVAC: Heating, ventilation & refrigeration technology
A successful project requires perfect planning. W&P Engineering is a strong and reliable partner for your heating, ventilation and air conditioning systems.
We have many years of experience and pay attention to optimal investment and energy costs. As an HVAC engineering office, we support you from the choice of your heat generator for new buildings or renovations to the implementation planning. We optimize the planning of room and comfort heat from the standpoint of cost-effectiveness and sustainability and integrate innovative heating technology systems into our planning. We use our many years of experience in ventilation and air conditioning planning for demanding projects in the residential and office sectors, hotels, hospitals and commercial areas. We do this with great care and passion in the planning using energy-efficient systems such as free cooling or cooling via groundwater.
Our strengths
- Integral HVAC planning Heating, ventilation, air conditioning, refrigeration, sanitary, MSR, electrical
- Innovative, cost-benefit-oriented concepts
- Implementation of energy standards: Minergie, Minergie-P, Minergie A, Minergie-Eco, 2000 W, SNBS
- free cooling and anergy systems
- Self-sufficient buildings and settlements



BIM
BIM stands for “building information modeling” and is the networked planning, execution and management of buildings. We support you in the implementation of your BIM project.
The digital planning, implementation and management of building technology is a quantum leap for our industry. This future-oriented planning method has been standard for our experts since 2015, not least due to the increasing complexity of projects and growing requirements. We ensure that our team of BIM specialists is constantly growing through continuous training.
The advantages of BIM planning are clear: errors are avoided, planning quality is increased and time (and therefore costs) are saved. By digitally planning the building technology in 3D, we create a model of the building that clearly shows the client the possible cost savings in facility management.
The convincing advantages of BIM planning also extend beyond the planning horizon: BIM minimizes data loss from implementation planning to management and allows information to be transferred directly to the management of the property.
Our strengths
- BIM coordination
- 3D planning
- BIM to Field

building automation
Building technology defines a building into what it is. Building automation acts as a link that connects the various components to form a whole.
Building automation offers an efficient way to manage monitoring, control, regulation and optimization systems in buildings. It represents the automation technology that allows the extremely versatile and complex systems to be coordinated with one another and enables optimal operation.
Our strengths
- Intelligent Living
- home automation


 Deutschland
Deutschland
 International
International
 Schweiz
Schweiz



